Last time we checked in about the kitchen, we had just chosen our tile from Badia Design. Since then, the floor tile has been installed, so have our prefab cabinets, our farmhouse sink and two new windows have been put in, too. Things are moving along pretty quickly, although, admittedly not quickly enough seeing as how we move in tomorrow–but such is life, yes? I’m actually just taking a much-needed packing break right now to write this post. Dang I have a lot of crap. The movers arrive at 8AM. Yikes. Also today my friends from Lowe’s will be coming to install our countertop–but more on that later.
Here are some snaps of the tile installation process. This is the first time I’ve ever had tiled installed before. There are a ton of choices that go into it–grout color was a big one.
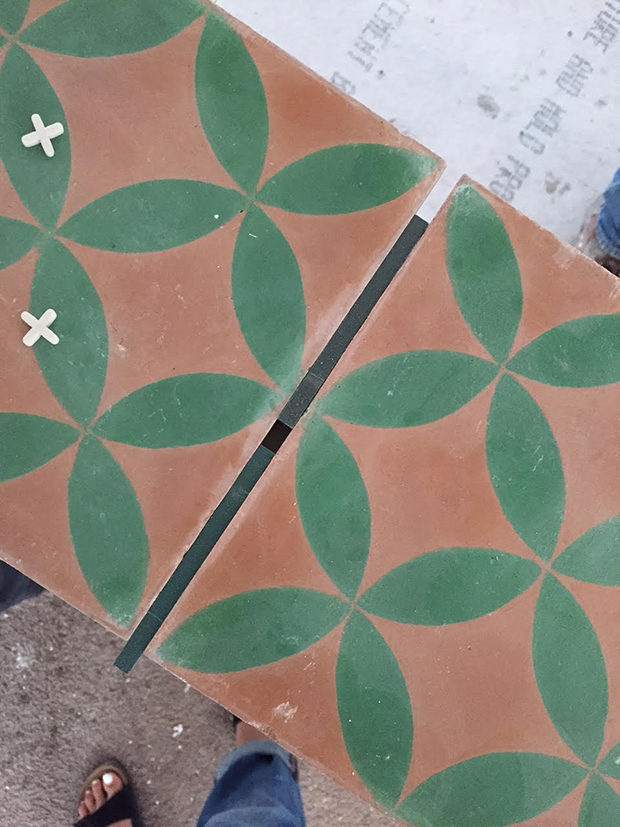
We chose a dark green. Another big decision was how far apart to place the tile–I wanted them as close together as possible. Since the tile in handmade we had to leave a bit of wiggle room incase everything didn’t line up 100% perfectly.
We also had to decide where the tiles would start. AKA which tiles would be cut off so that the entire room would be covered. I’m really happy with the end result.
Our cabinets and sink were recently installed as well. We went with prefab shakers for budget reasons. But I’m actually really happy with the way they look and the quality. The farmhouse sink is a honey too. It was a splurge but one of those things (like the tile) I’ve been dreaming about forever. Jason was really cute when we were deciding on whether to get a single basin or double basin…He was like, well if we have another baby we can bathe her in a single basin. Sold.
We sprung for a fancy faucet too. We are doing all copper hardware throughout. We just found some pretty sweet copper cabinet hardware at Eric’s Architectural Salvage that will hopefully be installed in the next few days as well.
And while everything is running remarkably smoothly thus far, and our contractor and his team have been a dream to work with, there are a lot of lessons I’ve learned along the way that are probably worth sharing–so here goes:
Wall Texture
Apparently, the default position for most painters is to match the paint finish of a new room to the other rooms in the house. This meant that our newly installed walls got a weird (and ugly!) bumpy paint texture that we didn’t want. They have since sanded it away and repainted but it was a good lesson to learn. I should have been really clear about wanting smooth walls, even if it meant the walls in the kitchen were the only smooth walls in the house.
Range Hood
Our oven range is going in that gap between the two cabinets in the above pic. We did a lot of research about downdraft range hoods, that suck the air below the house, so that we wouldn’t have to deal with a range hood hanging over the breakfast bar. Even the prettiest of range-hoods would have been an eye sore in that position. After reading tons of reviews for downdraft ovens (the reviews are pretty horrible) we realized that here in the rental we’ve been living in for five years we have no range hood and no downdraft oven. It didn’t even occur to us that with the way we cook (mostly all vegetarian and rarely, if ever deep frying) we may not need a range hood at all. We got outfitted for it anyway, so we can be up to code–but I don’t think we’re gonna use it. The house is basically all windows. I don’t think ventilation will be an issue.
Slide In Vs. Drop In. Vs. Stand Alone
Having always lived in rentals, I’ve never had to buy an oven before. Once shopping for one, I realized how many options there were that can really change the look of the kitchen. The three main types are slide in, drop in and stand alone, and they all come with their own price-points and benefits–but it’s good to know what’s out there are research the different types before just getting the one that looks the best or has the right number of burners. I’ll share more about what I learned about this once my oven gets installed, but the basic gist is that we wanted a slide-in so that it looks seamless with the countertops and food won’t slip through the cracks on either side of the stove. :)
Counter Depth
Similar to the oven options, refrigerators also come in many options–but besides the obvious stuff, like whether we wanted a bottom freezer or a top freezer, or French doors or a water dispenser—I learned that refrigerators come in two standard depths too. And the most standard depth is not counter-depth–meaning it’ll protrude out considerably from the counter. The ‘counter-depth’ refrigerators protrude a bit too–for obvious reasons, there has to be room for the refrigerator doors to properly swing open. But anyway, the counter-depth refrigerators protrude out a lot less. (see) It’s one of those things I never really payed much attention to, that is until I decided it was totally necessary to have a counter-depth refrigerator in my spankin’ new kitchen :P
Popcorn Ceiling
We were debating whether to remove the popcorn ceiling. We are really spreading ourselves thin with the remodel and are running low on cash, but we decided to get rid of the popcorn ceiling in the front three rooms of the house because we were afraid if we didn’t do it now, we’d never do it. It made such a dramatic difference and I’m so glad we did it. I’m regretting not having done it in the bedrooms too now–but maybe we’ll get to it when we redo the bathrooms next year, or whenever we have the money.
And that’s where we are. This week we should be making some serious strides. At least I hope so!! We should have the counters, backsplash and open shelving installed. We will bid adieu to this carpet, and say hello to the original hardwood floors nestled safely beneath.
Our stools from Modernica arrived last week too. I put them there just to see how they fit, and, well, it got me pretty excited. There’s a light at the end of the tunnel…
Sources:
Moroccan Tile: Badia Design
Stools: Modernica
Sink: Lowe’s
Paint: Silver Maple by Glidden


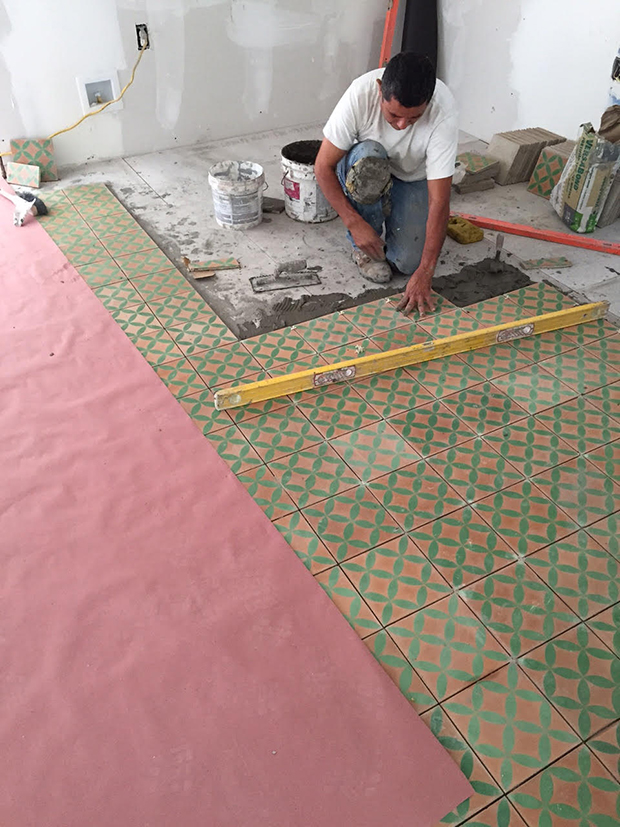
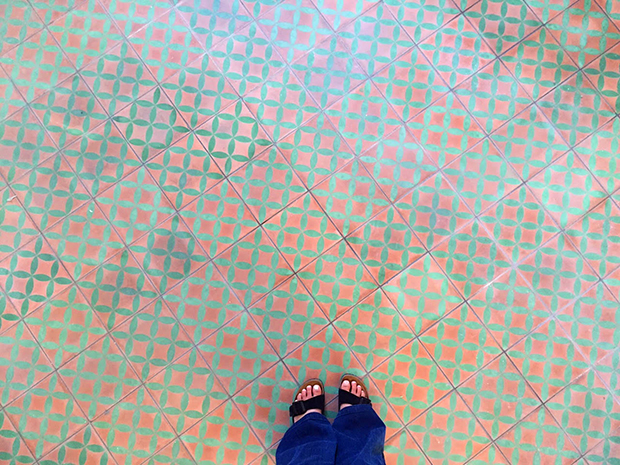
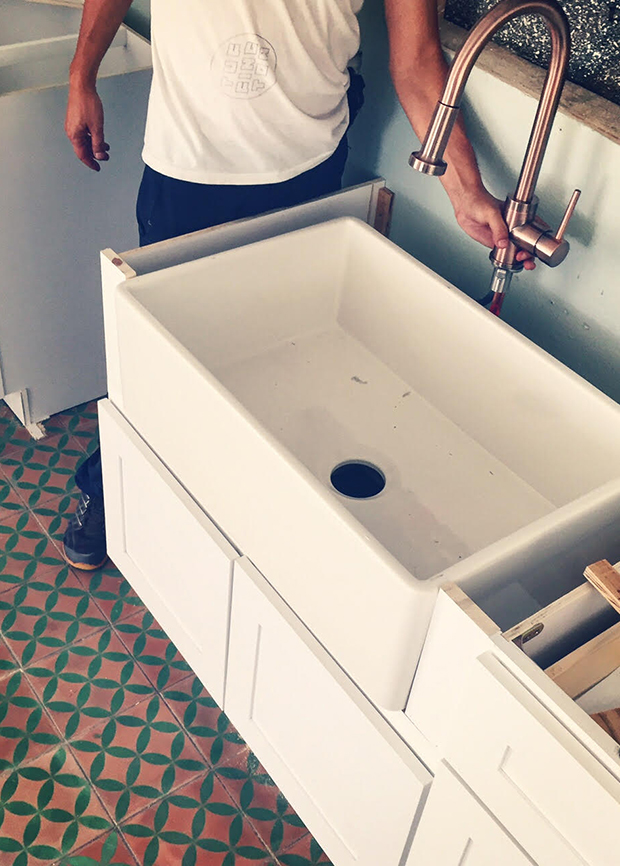
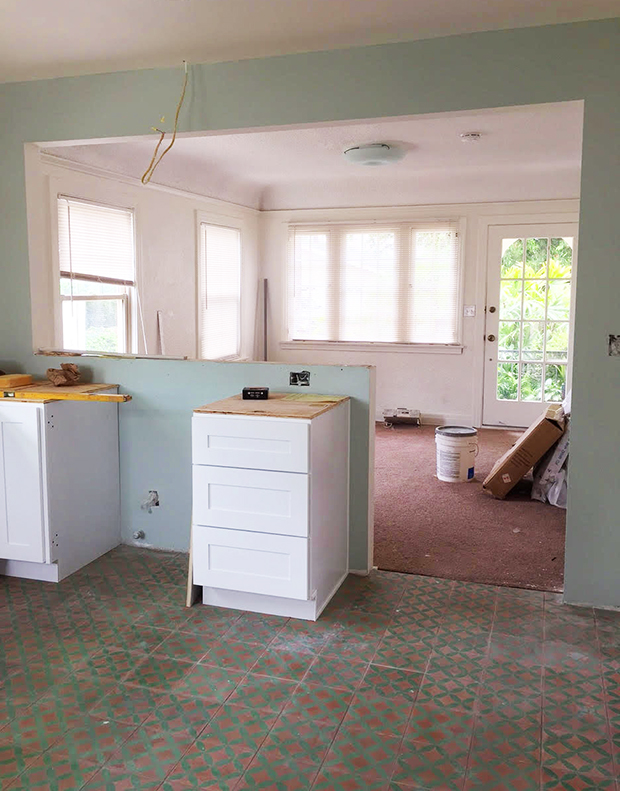
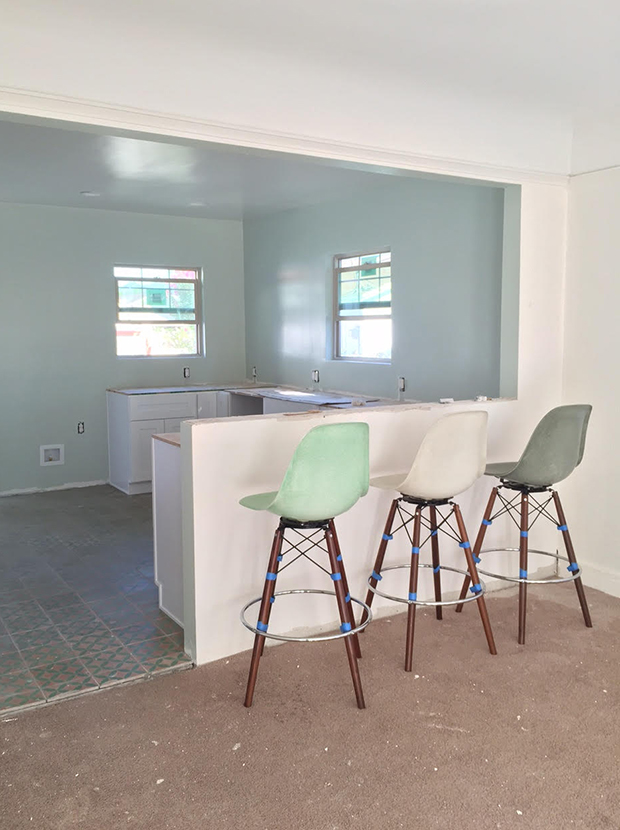
Hi, I’ve been following since you have been a contributor for WM as I am also an Ambassador, anyways…I wanted to comment on the range hood. We have been in our home for 4 years this past May and I’ve never had a range hood, we put in a microwave above the stove because there was already a spot for it {it was a handed me down from a uncle} and about 3 months after it broke. I’ve not really missed the microwave and nor the range hood. We don’t fry much on the stove…unless it’s Taco Shells….so I think you might be OK…I’m loving your new place….I’m really coveting a farmhouse sink and I’m excited to see your copper hardware.
Thanks so much for the heads up–I’m thinking no range hood won’t be a problem. Fingers crossed!!
Love the update, and how it is all coming together! Thank you so much for taking your time and sharing the details.
I also learn ton of new things each day with our remodel, but another ton won’t hurt. It is very helpful.
( love the pictures. and of course the first picture is the best! so endearing..I also thought: that’s how I’d like to be during my remodel!..cool, calm, collected))
(Copper is my absolutely favorite finish, but I’m such a chicken..I’ll probably just go with polished nickel, out of fear it won’t match this or that, or will turn out to be more expensive…and whenever I feel sad about it, I’ll look at your kitchen..)
go with copper!!! It’s so fun and there are so many options out there–it doesn’t have to be super expensive!
Ahh, can’t wait to see it in it’s latest phase of completion!
it’s lookin’ pretty gangster– can’t wait for you to see!
Loving all the updates!
So excited for you and your family…❤️
So sweet of you! Thank you!
I found this blog because I fell in love with #patternsbyjustina on Instagram. You had me at nasturtiums.
Where are the cabinets from? You said they were prefab but I love the look of them.
Thanks!! Glad you like the patterns! <3 FornJcznyhghzcxcxbbbsnbmkljnvbn9aalakiwkajk
hello from the UK!
I’m in the middle of doing my kitchen remodel. Really handy hints here. Im also not going for an extractor as we have a small kitchen and we need the wall space. We’re going to do the same as you and open the windows when cooking (if it was good enough for my grannie….)
Lots of inspiring ideas here. I cant’t wait to get mine up and running. Im also going for copper finish :-)
Love your blog x
Omg this looks amazing Justina. I loooove the copper. I really wanted copper hardware in our kitchen so bad. Still may switch to it actually. Also i soooo wish i wouldve gone with a slide in range. I wanted a super professional 6 burner 40 in but we purchased all our appliances for a house we thought we were purchasing but ended up walking away last minute so we eneded up stuck with them when we found the bungalow. Our current kitchen callls for so much more flexibility than our last so i wish we couldve changed from a freestanding to a slide in. I cant wait to see everything come together. Also good on you for going with smooth walls. I hate knock down texture and am so glad we had smooth walls in this house.
The counter depth fridge!! I wish I knew about that before i bought mine!
The ceiling popcorn totally worth every penny!
How often do you go to the store and entertain? Be sure a counter depth refrigerator will be large enough. My sister was certain that she wanted one, but now after a year, realizes that it doesn’t hold a lot, especially large trays of food. She is now trying to decide if she wants to either reconfigure that wall of cabinets to fit in a larger fridge or buy an additional fridge to go in her laundry room, which is very large.
The kitchen is looking great!
Holy cow – we have to do our kitchen too. Since the rest of the house isn’t falling down anymore, we might get around to this. Loved reading all the details. :)
I have to admit, I am a little jealous. I bought my faucet from Signature Hardware about 6 months ago. They did not have the Bainbridge Pull-Down Kitchen Faucet available in Copper at the time. I may have to make this a future upgrade ;). So affordable too! I am doing copper accents with white shaker cabinets too!
On you first post next to the grren mexican hutch you a water crock and clear jug….please provide details where to get them…thanks…loveee your post..love the colors….Mariaelena…thanks
Hi Justina:
I am trying to recreate your backsplash using badia design moroccan tile. Can you please help with any tips on what grout was used to make the green tiles on the backsplash stand out and look so close together and seamless in your remodel pictures?
I would also love to know grout color for backsplash!… and if there were any difficulties with installation? The tile is thicker than I had imagined. Thanks!
Hey I was just curious of what color grout you used for your green mosaic tiles.