This is our master bedroom. Between a short timeline, a limited budget, and the awkward layout of the room (read more about it on this post) this was probably one of my most challenging design projects to date–and maybe the most rewarding, too. The first thing that we committed to was opening up the back of the room to the back yard. Even though the room was small, we believed creating that indoor/outdoor flow would make the master bedroom feel a lot bigger, brighter and more airy. We found reclaimed doors (that ended up being a total expensive pain in my butt — read about the French Door debacle here) and once they were installed, that alone had completely changed the flow, the airiness and the natural light in the room.
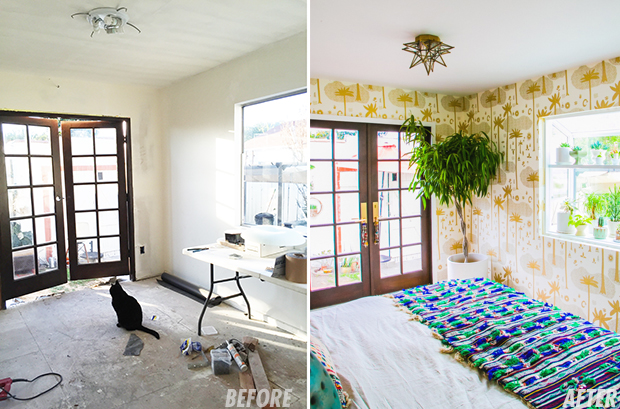
Our kitty was pleased about the whole French door situation too. But opening up the back wall was easy compared to figuring out the layout of everything else. We needed to maximize the space in the bedroom and master bathroom, while also leaving at least 4’X5′ for my first ever walk-in-closet that I really (really!!) wanted. Finally after many long nights drawing on graph paper with Jason, and with the help of our contractor, we came up with the following layout:
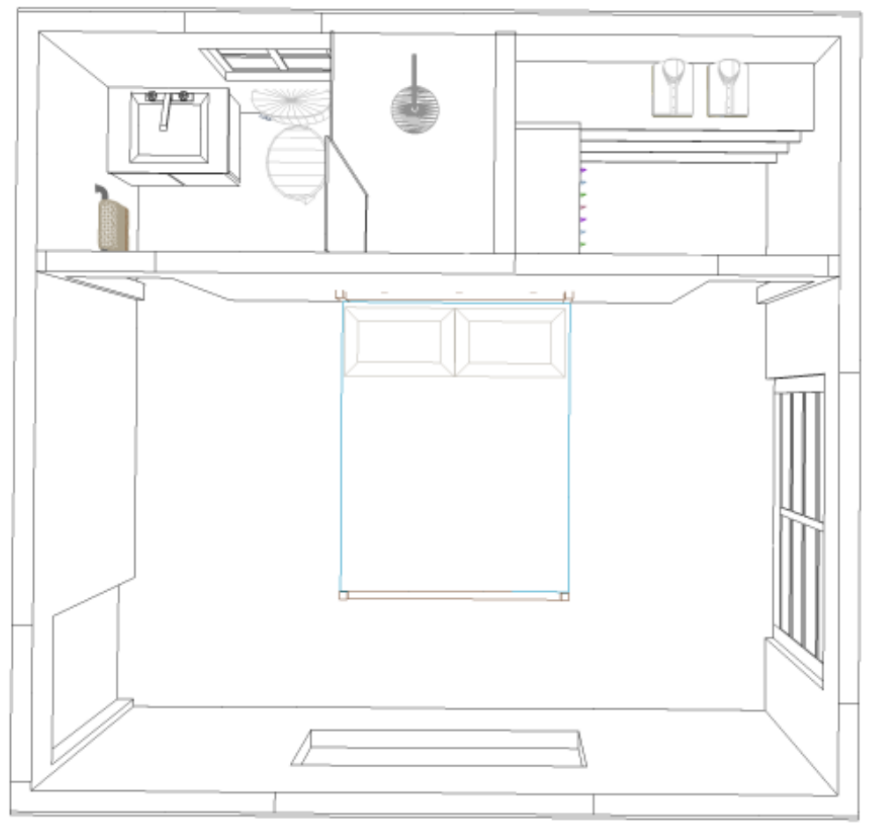
The catch? If we wanted to keep our king sized bed (which we did) there’s not really any room for furniture at all besides some very slim bedside tables. Storage would be an issue. Plus, we would need use pocket doors for the entrances into the bathroom and closet to maximize space (which meant there could be nothing drilled into either side of the pocket door walls). Also, the bed frame that we had would not work because the headboard was just too thick and so the bed would come out too far making it almost impossible to traverse the room without having to hop over the bed to do so.
When I realized just how slim the walkway between the bed and the wall would be, I had the idea to put in a window garden. It was another way to make the room feel way bigger, brighter and more open — plus, we could fill it with plants! Duh! Total no-brainer. It would also mean that broad shoulders wouldn’t brush against the window while crossing the room since the garden window is in-set. Our contractor ordered us the garden window from Milgard and when the guy came out to take the measurements he said two things that pleased me 1.) He’d never put one in a bedroom before and 2.) He’d never ordered one quite this large (6 ft long!). I knew that the garden window would be a game changer.
So now we had a layout and a plan to maximize space. I still hadn’t totally wrapped my head around the idea that no real furniture pieces would fit in the bedroom besides a bed, so I created this rendering with all of the finishes etc. to wrap my brain around what the space would really look like.
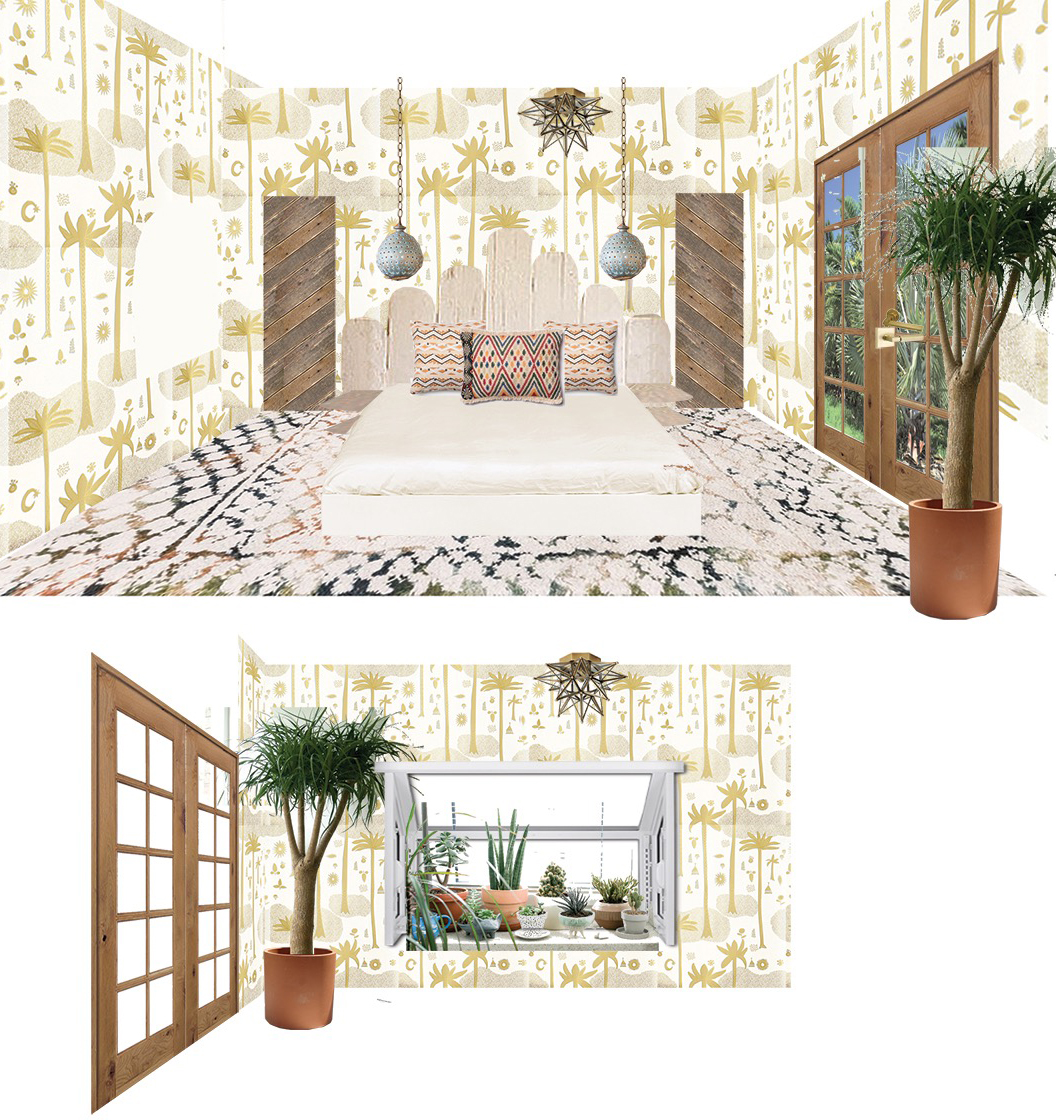
I like to do these renderings (even just for myself) so I can kinda see what everything looks like together. I swapped in and out pretty much every single wallpaper pattern and rug option until we decided which suited the space the best.
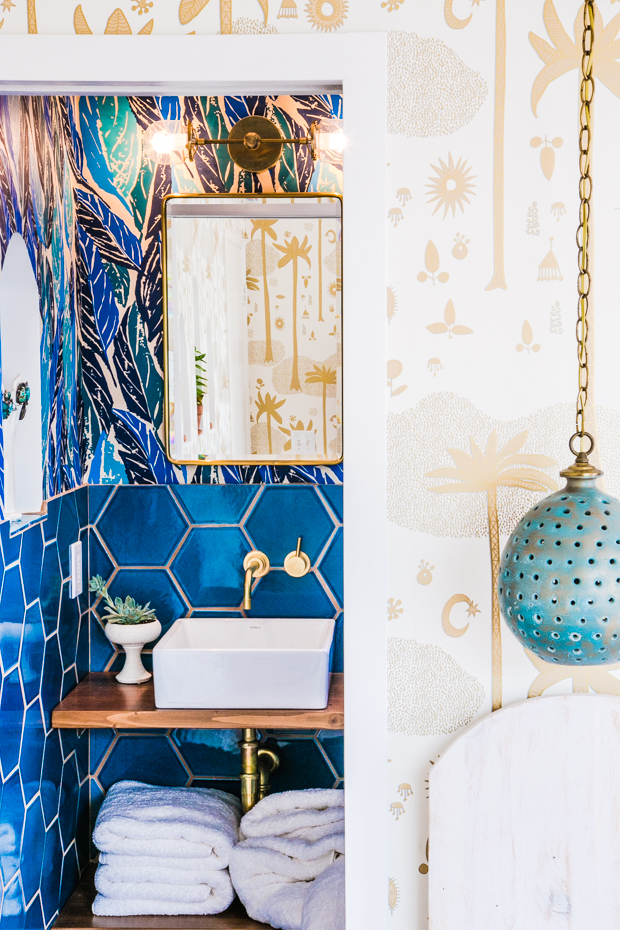
Next up, we needed to order some custom-made pieces. We would have the bed and pocket doors custom made by Treeline Woodworks (the same guys who made our reclaimed wood kitchen shelves). We ended up choosing Cosmic Desert wallpaper from my collection with Hygge and West. We’d hang the vintage pendants that I already owned, and, to polish off the cosmic desert look of the room, we’d add a flush mount star lamp to the ceiling. Oh and a tree. A big tree in the corner.
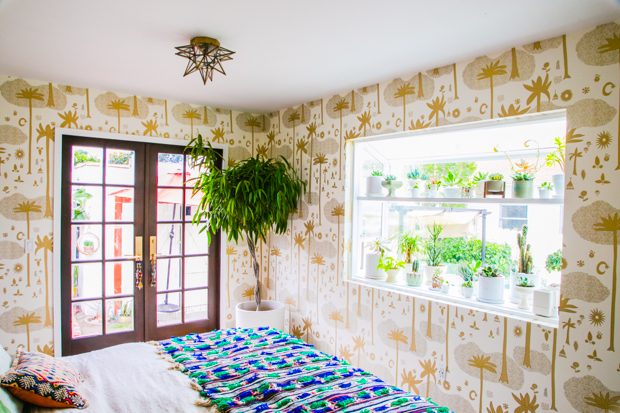
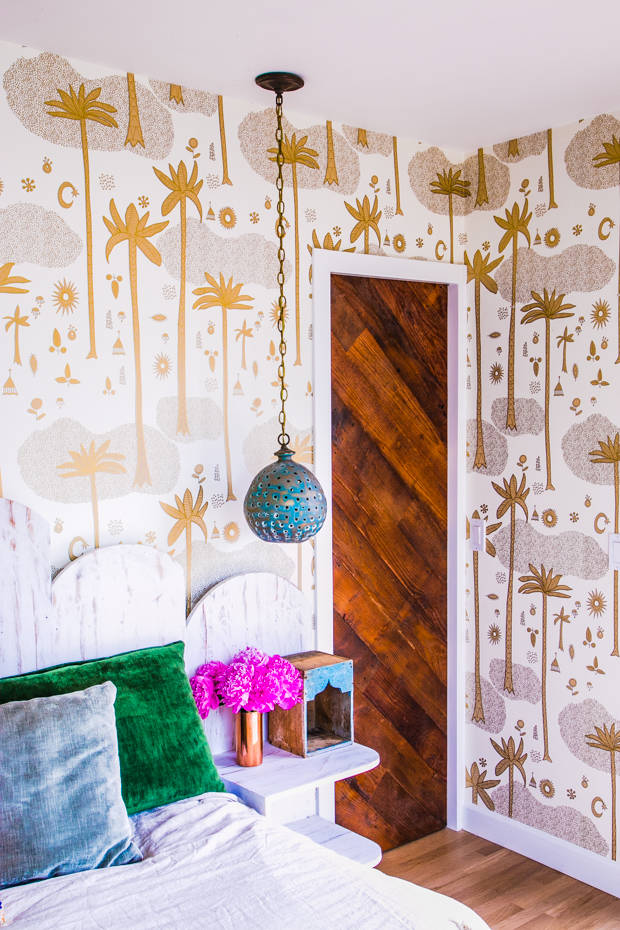
One of the biggest investments in the room remodel (besides the labor) was getting the hard wood floors. We wanted the floors to match the ones that were original to the front of the house and under that mousy brown carpet there was just plywood. As soon as the hardwood was installed the room looked and felt 10oX more legit.
We had these arched niches added to the only wall that had no visual interest. It took us about three weeks to decide on the height and placement of these guys. We tried about 5 other configurations before getting to this. The arches mirror a lot of the arches in home which is Spanish-Style. These niches make me unreasonably happy…actually the whole room does.
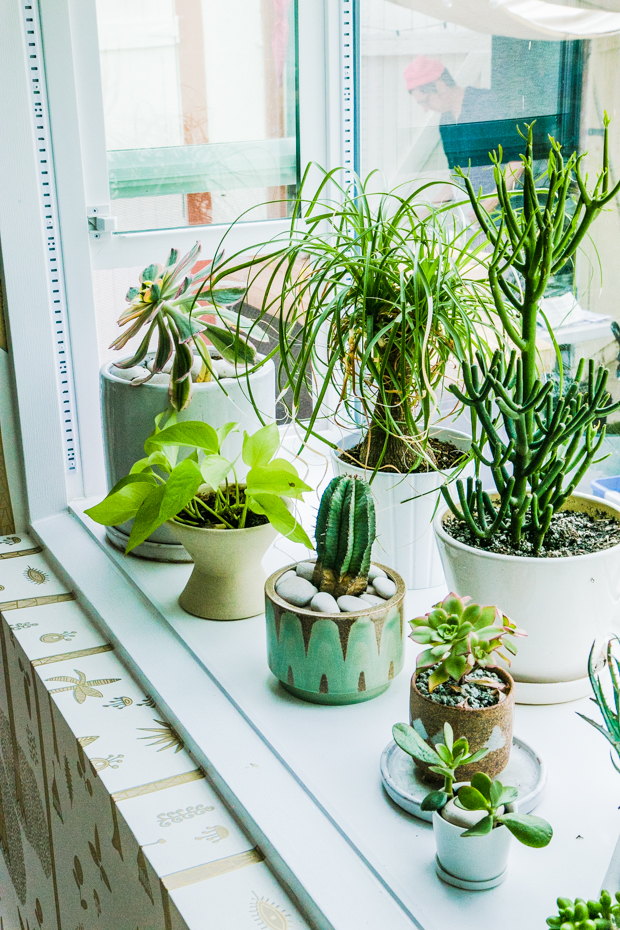
I chose to go (mostly) all white with the plant pots after it came to me a dream. Yes, I’m a weirdo. I also love that the garden window opens on the sides so our planties can get a little bit of fresh air.
Here’s a little get the look:
Garden Window / Milgard
Custom made bed and reclaimed wood pocket doors: Treeline Woodworks
Cosmic Desert Wallpaper / Justina Blakeney x Hygge and West
Folklore Rug / Justina Blakeney for Loloi
Moravian Star Lamp / Ballard Designs
Roost Pierced Pendant lamps (similar to my vintage ones)
Pillow / Justina Blakeney for Loloi
The tree is a Ficus Alli from Mickey’s Plants
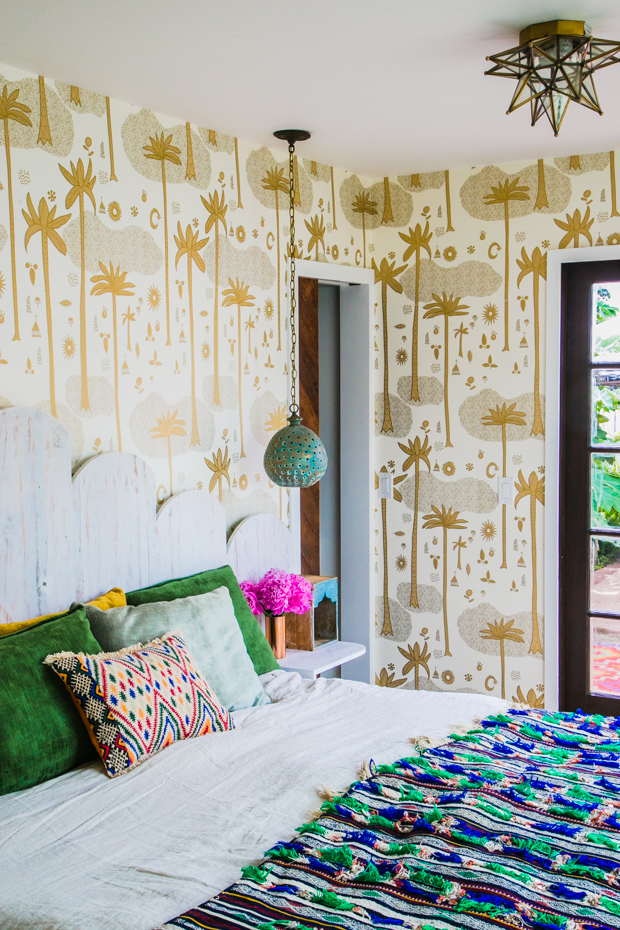
It’s hard for me to cost this project out for you all because my contractor bundled the costs of the bathroom remodel with this. Together with the bathroom remodel we spent around $25,000 creating our dream master bedroom/bathroom situation. Now, when I wake up in the morning and when I go to bed at night I just look around and smile. I love our home so much. Also, I LOVE having no furniture in here other than our built-in bedside tables. The bedroom is super easy to keep clean and it really feels like a respite from the chaos of the day. The maximal jungalow vibes come out in the wallpaper and the plants and I don’t really think we need a ton of furniture in here to make it functional.
Stay tuned in the coming weeks for more room reveals–including the master bath and the dining room, and in the mean time — you can do the tour of our whole home over on House Beautiful.
Have a great weekend jungalistas!
Photos by Justina Blakeney

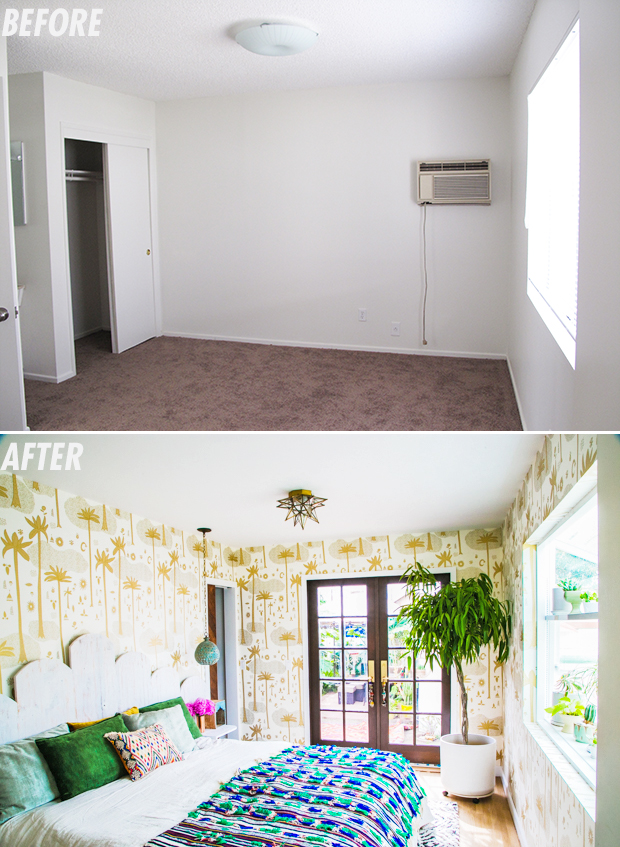
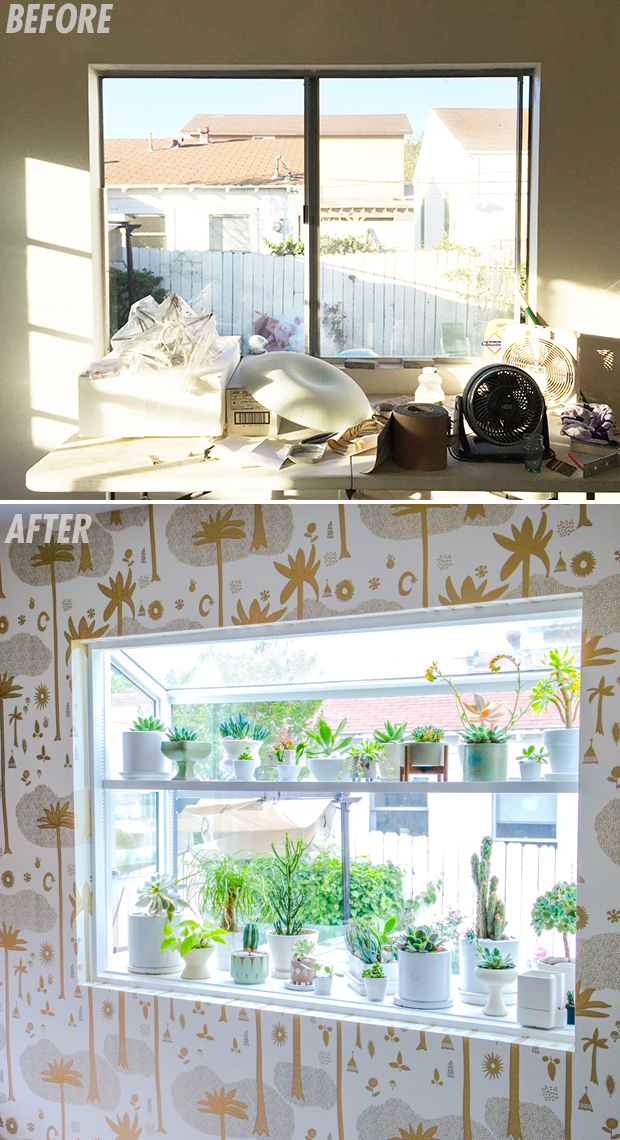

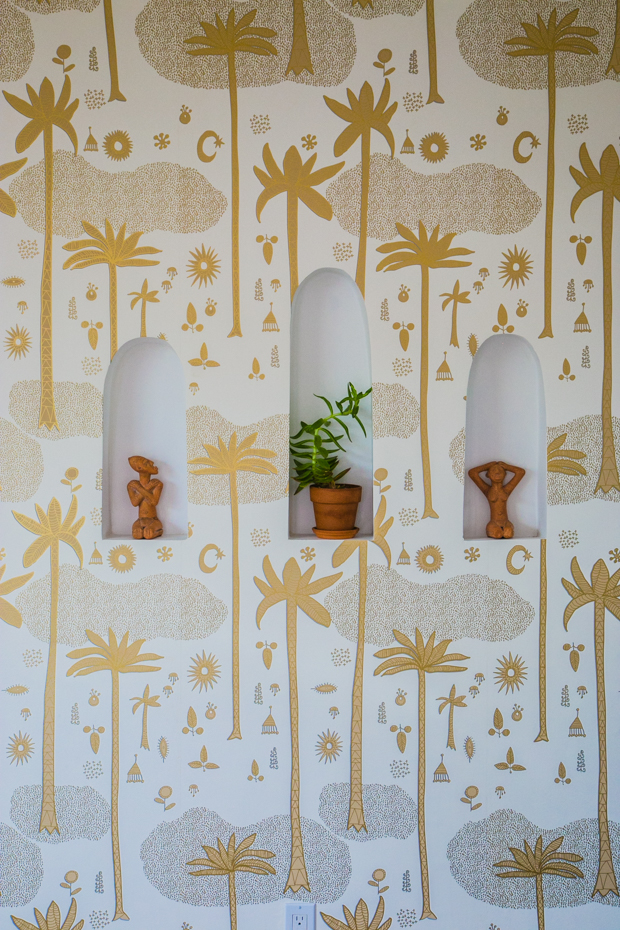
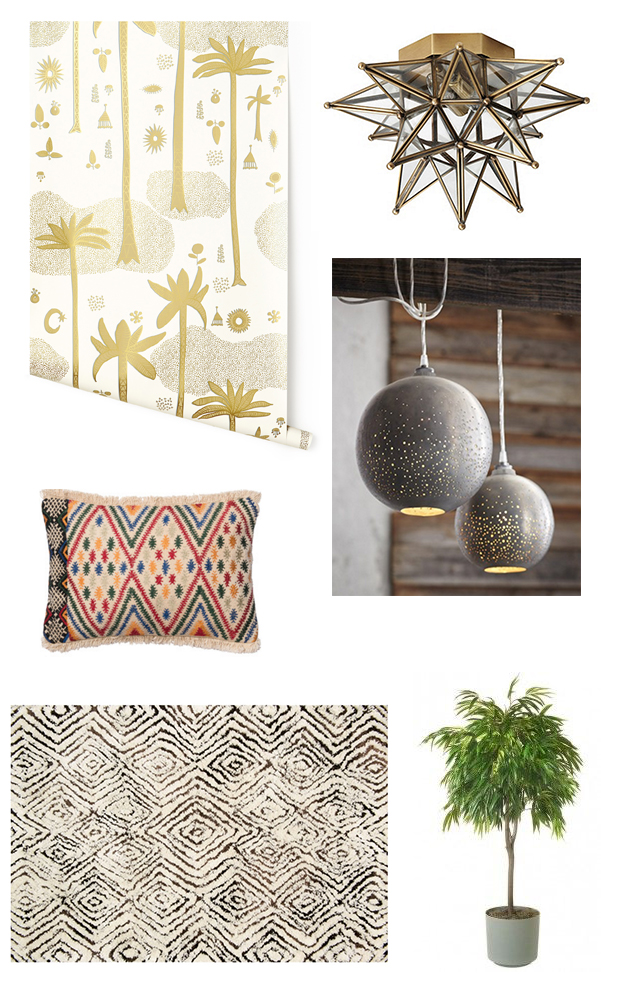
woow! What a dream! You’re an inspiration, really! I love colors, plants, paper, pedants lights… everything! I can’t say anything that does not fit in this room. Great job and thank you for this pictures!
It’s amazing.
I love everything, and especially garden window. I never knew they actually do exist, can be ordered new, and are called “garden windows”. Which I’m sure was better for our budget..))
And your contractor and his guys sound like a great team.
Our niches don’t look like that. Uh-uh. Luckily for us they’re in the master bath so only the people who take the bath(us) will know))
Patiently waiting for bathroom and dining reveal..
And for that HB issue
Don’t want to check on the internet-the internet version of any magazine is never the same. I’ll wait for the real thing..))
That garden window makes me unreasonably happy! For me it makes the room.
This is beautiful!! The garden window is stunning – although do you not cover it with curtains on the inside to provide darkness for sleeping? I think my favorite parts of the whole room are those stunning wooden pocket doors and how they provide narrow glimpses into the rooms beyond, especially the amazing blue-tiled bathroom.
We’ve thought about getting a shade to put over the garden window — but we love looking it so much that we haven’t done it yet!! (We’re pretty good sleepers though…)
If you don’t need shades for privacy and there is not a lot of external light pollution then skip the the curtains/blinds. Apart from summer to keep some of the glare at bay during the day, I never draw my curtains or blinds. I like to wake up to the natural light.
Beautiful!!! and the arches are certainly the perfect visual addition. I saw the first set in your bathroom and thought dang girl, you’re good. Also, those ceiling pendants – total heart eyes
Your bedroom looks amazing!! I love every detail, especially the added french doors and the garden window!
Love it! What is the blue hexagon tiles used in the bathroom? Beautiful. xx, Elizabeth
We’ll be doing a full recap on the bathroom next week with all the resources — but the tile is from Fireclay Tile!
In a sea of white walls with pops of wood (no hate just see A LOT of that) your bedroom and bathroom are a welcome wave of beautiful colors and textures. So lovely.
Beautiful! This inspires me to do SO much more with our small bedroom…wheels are spinning…! :)
¡Ha quedado preciosísimo!
Oh Justina!
Love seeing the final finishings on your new home. Been following the process since your house search!
Great job! Love absolutely everything!
I was hoping my HB was in the mail today but I just had to go see your place online. You’ve created a magical oasis! It’s all so inviting, cozy & uniquely you..I think your little 1920s charmer is happy again! Adding the niches gives it back some of the character those little Spanish bungalows are known for & the vintage French doors really make a huge difference.
Thanks so much for your kind words!!
Love the room,love the book,wallpaper and I’ve gotten away from plants but,you
pulled me back in much success.
Where did you get that glorious bed throw ???
It’s a vintage Moroccan wedding blanket :D
I read in a previous post that the entrance to your cellar was in the room. Where you able to relocate it?
Such a great question–and I totally forgot to talk about this even though it was a HUGE part of our makeover of the room. We actually just ended up making the cellar door a lot smaller. It was 5’X3′ and we made it 2′ X 3′ with ladder access. The door is just in front of the master bathroom and it’s now totally accessible — but just not taking up nearly as much space.
That’s great you were able to find a solution. Next project wine cellar? Haha ;)
This is seriously so draw-dropping. You are such an inspiration! I wanted to do something very similar with french doors in my last house/master.
One thing I am curious about is how you go about balancing form with function. I struggle with this myself all of the time – as sometimes the thing that is most aesthetically pleasing is not the most practical. Seems like you often go through similar considerations (for example you wanted the king size bed even if it meant no furniture and were set on a walk-in closet). I was wondering about the garden window and thoughts on privacy/light without curtains? I had thought about putting one above a bathtub and using it for plants/bubble bath/candles etc. but my husband was worried about privacy (I wasn’t as concerned).
Anyway, would just like to hear your thoughts on how to balance the practical with the pretty and how you make decisions.
Fabulous!
Eeeeee! I love this so much, Justina! I Every work you create is filled filled with creativity, festivity, and joy. What a dreamy bedroom! :)
My House Beautiful arrived today, it was great to see the photos of your charming casita. I was wondering if you have a floor plan of your home tucked away somewhere on your blog. I would love to see the layout.
Beth
Stunning home reveal. My jaw literally dropped open seeing the finished bedroom. Absolutely gorgeous and well put together!
Wow.. what a transformation. You are amazing at getting the best out of everything!!
Thanks for sharing!
Love the transformation – and the pocket doors are amazing. ?????? love that you can enjoy your patio from your bedroom. So beautiful Justina! ?
The garden window is very pretty. :)
Astounding difference and yes, the window is perfection.
thank you for sharing the above information that was great , I liked the ideas that you have shared and that was great transformation you have shared — NISARGA BUILDERS dedicated to designing, developing and constructing the finest homes in the Bangalore With economical price range, with 20+ years of experience. we completed more than 12 projects and 4 ongoing projects
The China Hustle 2017 In English Full Movie 720p & 1080p Download The China Hustle 2017 Full Movie
The Jazz Singer 1927 In English Full Movie 720p & 1080p Download The Jazz Singer 1927 Full Movie