One of things that we loved about this home when we first found it, was that it had a dining room. Growing up, family dinners were very important. We sat around a dining table and shared a meal together everyday, downloading the good the bad and the ugly of our days to one another. This was a tradition that I definitely wanted to carry on with my family, but in our old house, we had no dining room or dining table — just a small eat-in-kitchen that was not all that conducive to family dinners.
That having been said, when we moved in, the dining room was an eye sore. Between the brown carpet, the popcorn ceiling and wood paneling, there was a lot to do make our dining room feel special.
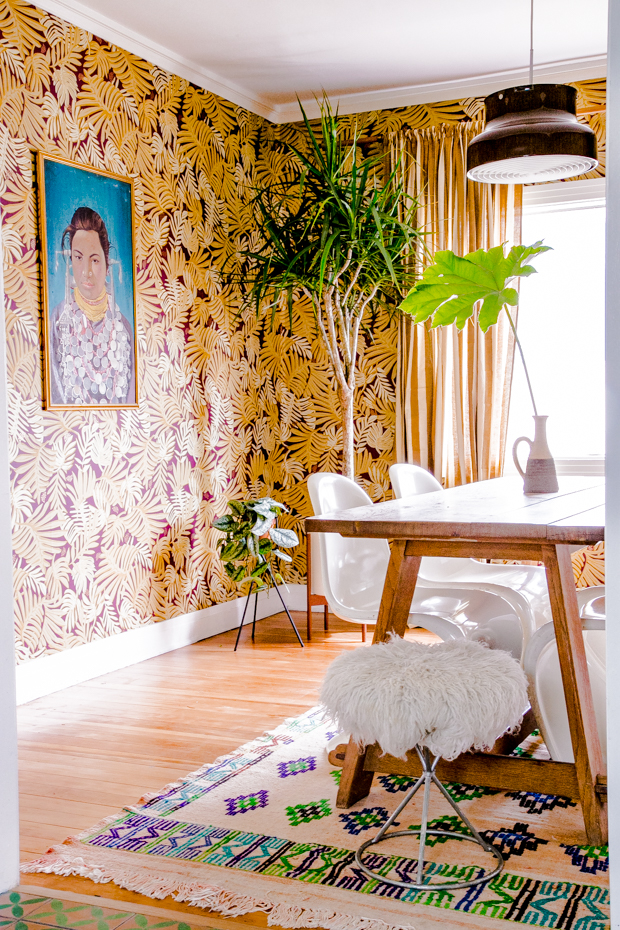
Here is our ‘after’ and I’m happy to say that since finishing this room my family-dinner-dreams have totally come true and we love eating here as a family.
Keep on reading to see how we went about transforming the space.
In this Before & After, you can see that this was just a cosmetic remodel. We didn’t tear down any walls or anything. It was more about editing out the ugly, and then layering on the goodness. We started with the floors. Underneath that carpet these amazing douglas fir hardwood floors were hiding, so all we had to do was pull out the carpet and refinish the floors. We used a clear-stain on the floors to keep the natural beauty of the wood color original to the 1926 home. We also got rid of the popcorn ceilings, which was one afternoon of two guys from our contractor‘s team scraping and then sanding the ceilings. Lastly, we removed the AC and heating wall units. We didn’t know when we’d be able to put in central air and heat, but we did know that if we were going to wallpaper the room, we had to lose the wall units.
It was difficult to decide which wallpaper to put up. And when I say difficult I mean it took weeks of holding up different swatches, changing our minds and kinda freaking out until we decided to go with Aja Auberjine from my line with Hygge and West. We decided on that pattern and colorway because it felt warm, luxurious and it played really nicely with all the greens and coppers in the adjacent kitchen. It was thrilling (and admittedly kinda nerve wracking) to watch the wallpaper go up. But once it was up, I fell immediately in love. Also, this is the room Jason and I were sleeping in during the master bedroom remodel. That’s why you can see our bed peeking into the shot here.
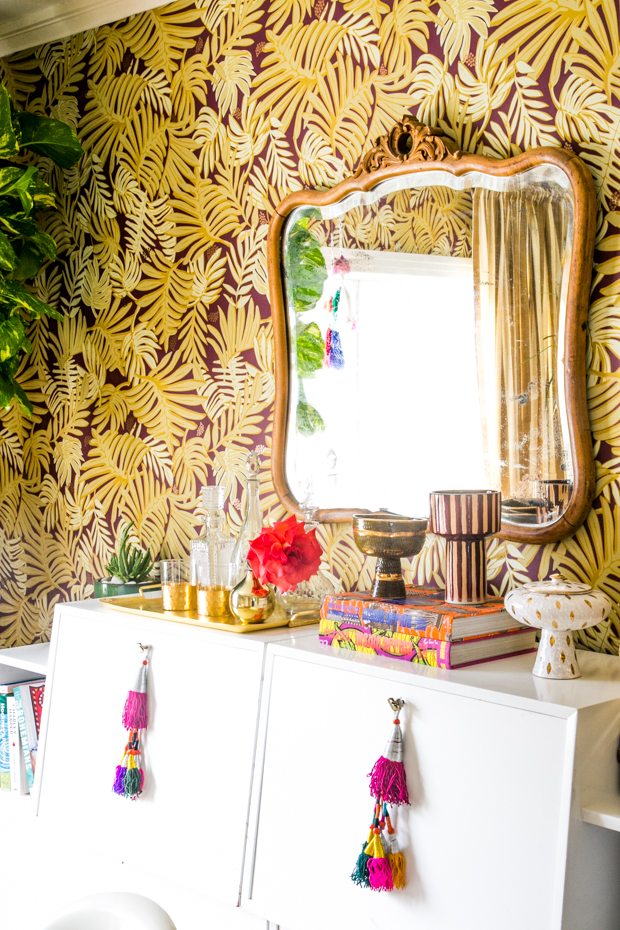
Next it was about furnishing the space, which was a good challenge for me. I’m used to filling an all-white room with a ton of color and pattern, so when all of the sudden I had a totally colorful and patternful room, my inclination went towards filling in with pieces that were more neutral.
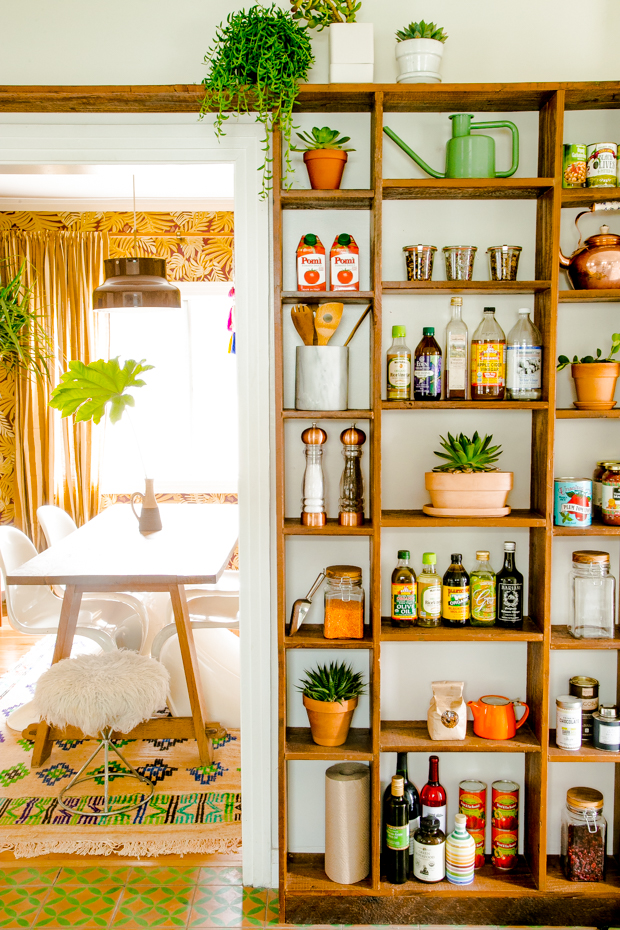
We also needed to take into consideration how the how space played with the colors and patterns in the kitchen. (Above, the view into the dining room from the kitchen). From the patterned tile to the kitchen shelves surrounding the dining-room entrance, we wanted it to feel different from the vibe in the kitchen but still feel cohesive and like there was an easy flow between the two rooms. We found our vintage dining table (which matches the reclaimed wood in our kitchen shelving) at one of my favorite shops for mid-century furniture, Amsterdam Modern. We paired the table with our vintage Verner Panton ‘S’ chairs that were handed down to us from my grandparents.
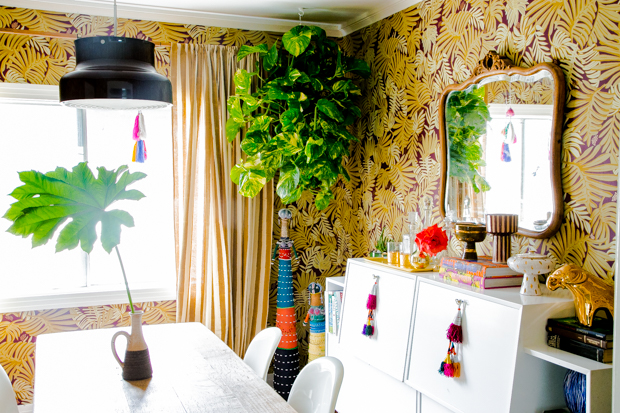
I knew we needed a few more white elements in the space to balance out the chairs. We also wanted to have a desk in this room, but space was limited once the dining table and chairs were in…
Our solution was this multi-functional mid-century desk/bar/console that we found at Shopclass. The two fronts drop down and open up into a desk on one side and a bar on the other side, creating the perfect small-space desk and bar. The tassels on the bar and desk keys are from Woman Shops World.
I have been wanting one of these Anders Pehrson Bumling pendant lamps for years. They tend to be quite spendy and I was thrilled when I found this one for $200 on eBay — and I was even more thrilled when it arrived from Europe and actually worked. Then all that was left was to accessorize the space — probably my favorite part. We added our South African Ndebele dolls, and then, of course a whole lotta plants — a monster-sized philodendron and a big dracaena tree among others.

We love spending time in here. It’s a great addition to our home and our daily routine. I’m also looking forward to having friends and family over for dinner and having a place to share a meal together.
Get the Look:
Ndebele Fertility Doll
Curtains from Ichcha on Etsy
Wallpaper: Aja Aubergine
Bumling-Style Pandant
Tassels
Sideboard (similar)
Verner Panton “S” chairs
Dining table (similar)
You can see the rest of our home in the current (July/August) issue of House Beautiful. All photos by Justina Blakeney unless otherwise marked.

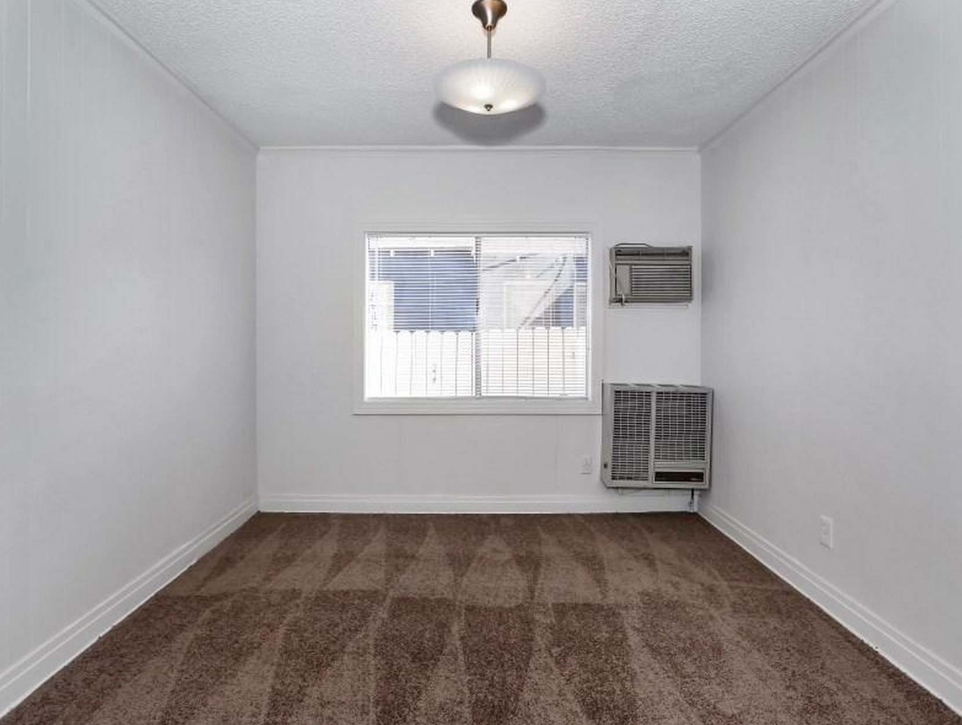
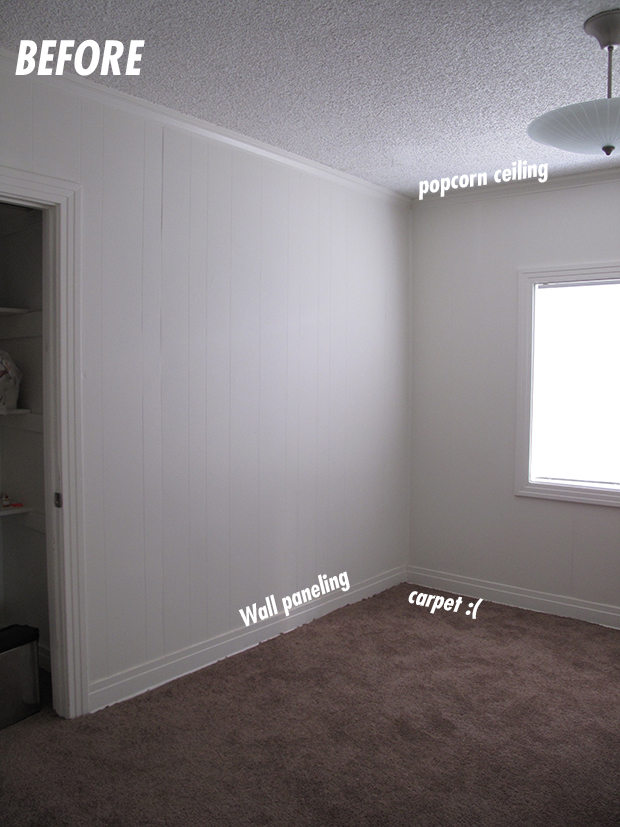
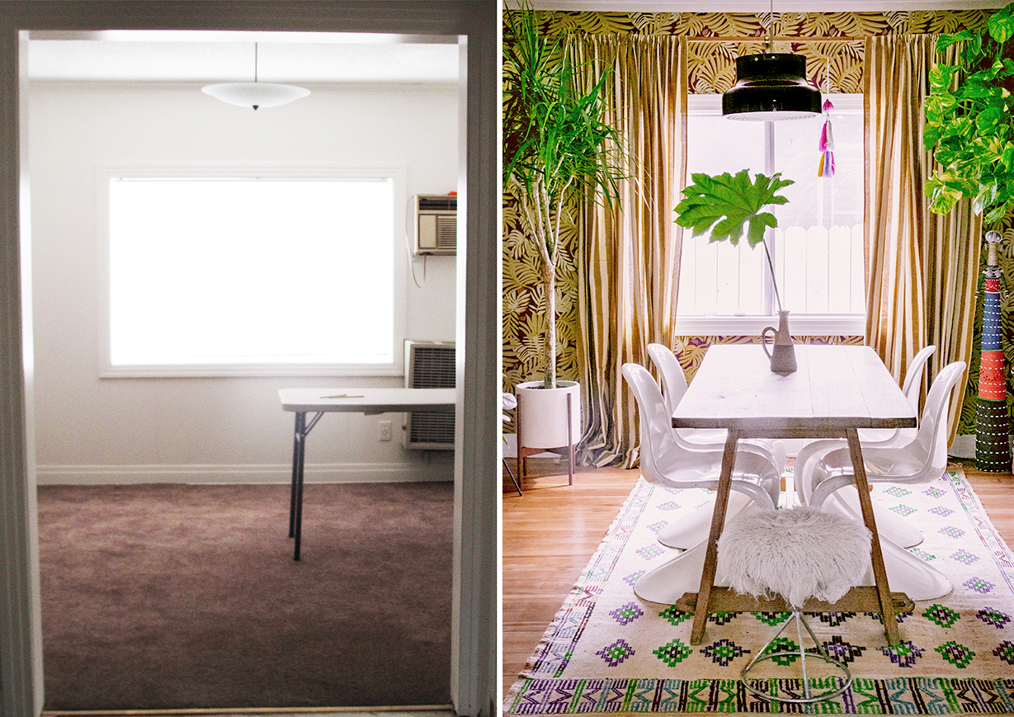
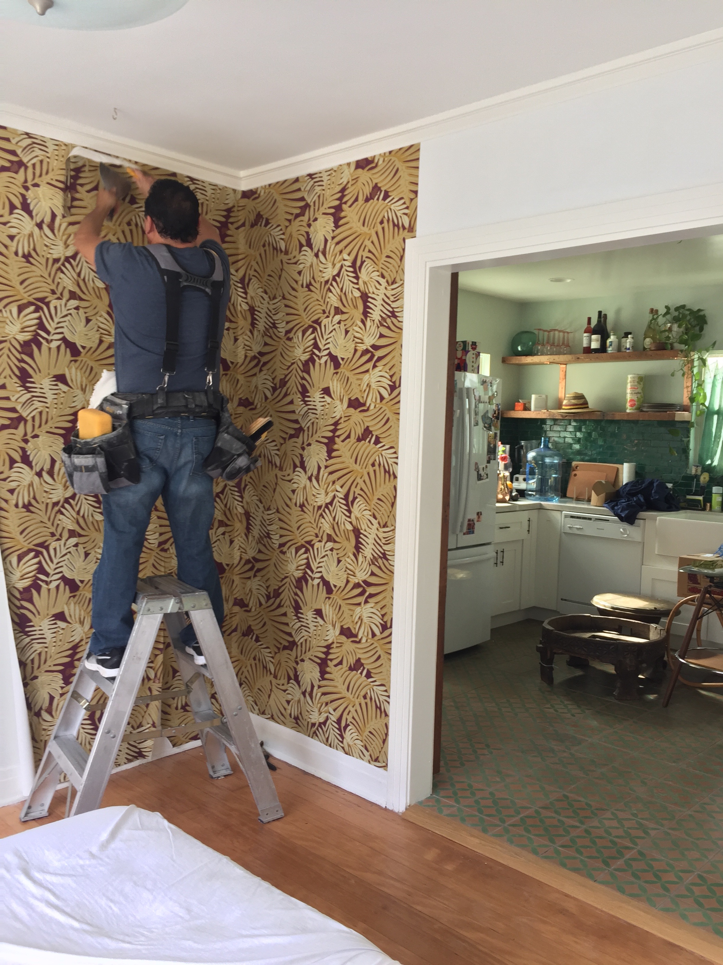
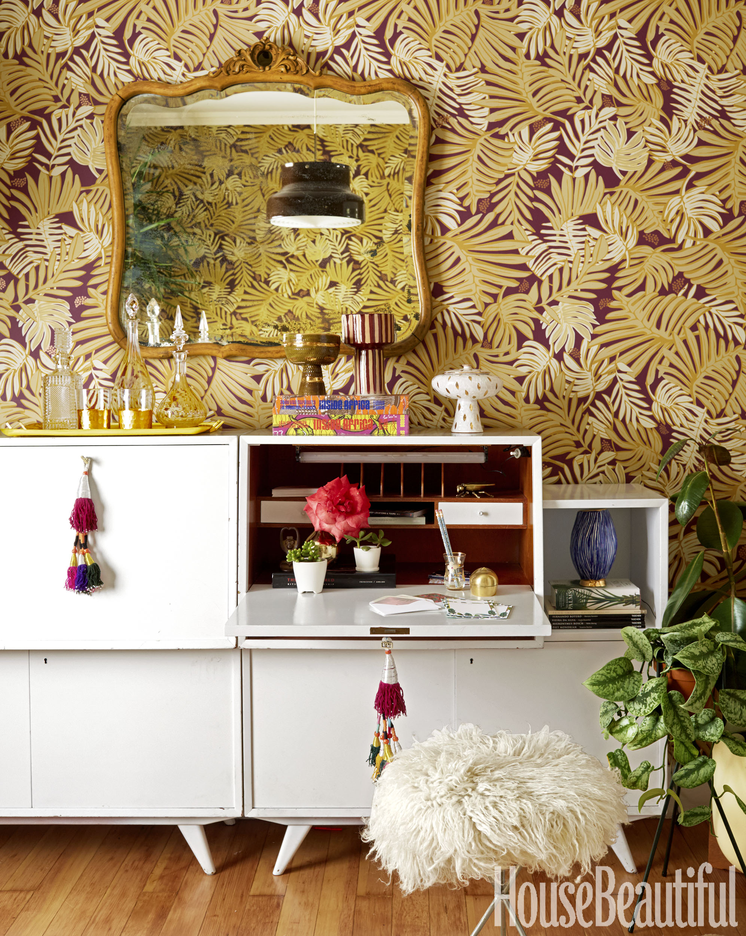
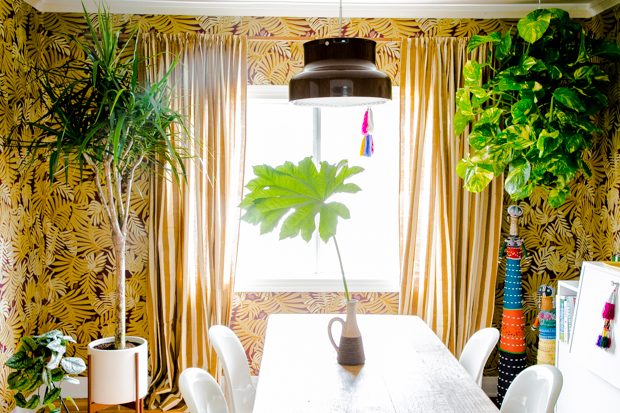
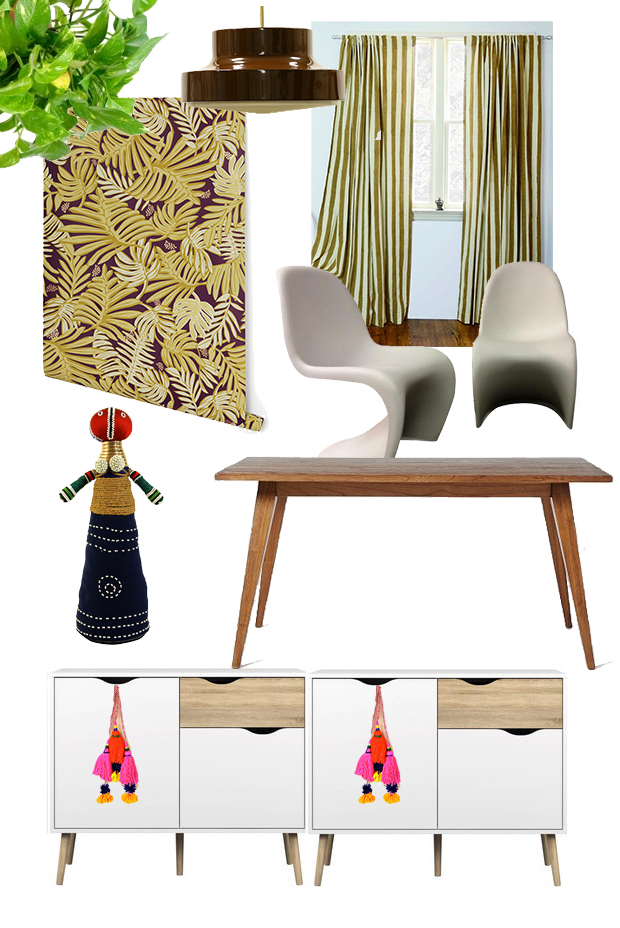
SO gorgeous!!!
I love the transformation! that wallpaper looks amazing, and even though there´s a lot of color going on, it doesn’t look busy, it´s totally jungalicious.
Nicely done Justina ;)
WOW! it’s like magic!! I love everything – hard to believe it is even the same space.
What a transformation! Really beautiful work Justina!
Oh this is one of my favorite rooms ever! The white is a perfect balance for the rich colors in the wallpaper. Beautifully done!
It’s an incredible beautiful transformation that transports to an exotic place..who wouldn’t want to spend intimate lingering meals there? I hope lots of people will see this & be inspired to stop knocking down the walls & avoid the over-rated open concept & every room being hyper matchy-matchy. I support The LA conservancy which is always fighting for keeping quaint historic neighborhoods & small houses with character from mansionizing..your house makes me happy.
Oh my gosh!!!! This looks so good!
May I ask where the rug is from??
Thanks so much Lene! I found the rug by searching “vintage kilim pink” on eBay. Hope that helps!
Thank You so much ?
Just saw the before and after of your bathroom. Wauw you are good at this stuff, so beautiful!!
The rug looks so perfect with the kitchen floor! That and the table matching the shelving makes a wonderful transition. Very well done. Both rooms are full of color and pattern,but they harmonize with each other.
Gorgeous! Can I ask how wide the table is? I’m looking for a dining table that’s on the narrow side, but wide enough to accommodate people, plates, food, etc on both sides, and yours looks like it fits the bill…
I really love your dining room. Wallpaper choice is perfect, it made me think of ordering this pattern but for the bedroom. I really enjoy seeing how all the elements in this room interact with each other especially curtains on the wallpaper background. Supercool!
Great Article I love to read your articles because your writing style is too good, its is very very helpful for all of us and I never get bored while reading your article because it becomes more and more interesting from the starting lines until the end. So Thank you for sharing a COOL Meaningful stuff with us Keep it up..!
awesome , thanks for sharing
Nice post. Thanks for sharing. I have used Pubg PC Cracked Version for a long time; it’s amazing. You can also download other free software from